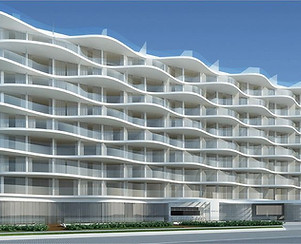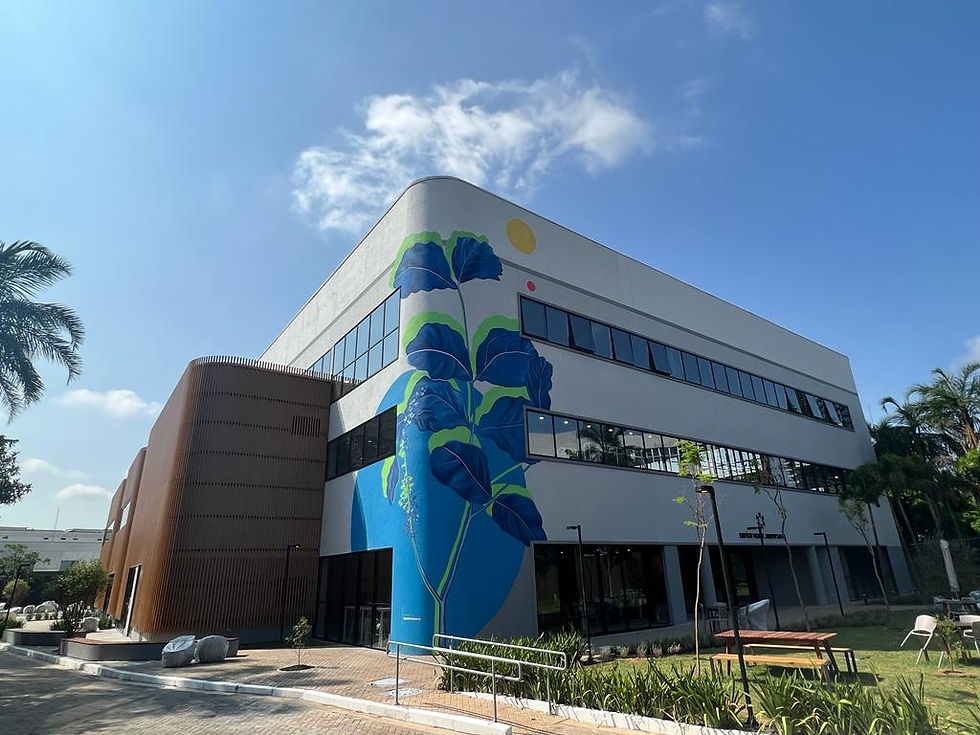
PROJECT VERIFICATION
Rio Office Tower (2008)
Rio de Janeiro

Client: RENTA Engenharia
Building with three basements and 15 floors. Reinforced concrete structure with prestressed floors.
Hospital Unimed - Barra da Tijuca (2008)
Rio de Janeiro

Client: SIG Empreendimentos Imobiliários
Building with a basement, three standard floors, a technical floor and a roof. Reinforced concrete structure.
The Park Building, Águas Claras (2011)
Brasilia

Foto edifício The Park

Foto edifício The Park

Foto edifício The Park
Client: SIG Empreendimentos Imobiliários
Reinforced concrete structure with prestressed floors.
Windsor Hotel (2012)
Rio de Janeiro

Client: SIG Empreendimentos Imobiliários
Building with three basements, a ground floor, a patio, 15 standard floors, a roof and a technical floor. Reinforced concrete structure.
Total built area of 36100 m².
Sofiscato (2013)
Rio de Janeiro

Perspectiva ilustrada de um dos blocos.

Fundação em radier.

Perspectiva ilustrada de um dos blocos.
Client: Calper
Four blocks with a basement, three type floors and roof.
Total built area of 15600 m².
Heritage Design Hotel (2013)
Rio de Janeiro

Client: Calper
Building with two basements and nine floors. Reinforced concrete structure.
Total built area of 16700 m².
Choice Recreio Residence Building (2013)
Rio de Janeiro

Perspectiva ilustrada.

Blocos 1 e 2.

Perspectiva ilustrada.
Client: Calçada SA
Two towers with 26 floors, reinforced concrete structure, total construction area of 46500 m²
PortoVida Residence (2013)
Rio de Janeiro

Client: Consórcio Porto 2016
Eight blocks with up to 35 floors. Reinforced concrete structure with prestressed floors.
Total built area of 127000m².
Liege Building (2014)
João Pessoa

Perspectiva ilustrada.

Julho 2015.

Um dos blocos de coroamento.

Perspectiva ilustrada.
Client: GBM Engenharia
Building with 54 floors; ratio between height and smallest dimension in plant equal to 10.7. Reinforced concrete structure with fck concrete up to 85 MPa.
Refinatto Club (2014)
Rio de Janeiro

Client: MontSerrat Construção and Incorporação
Four blocks with up to 16 floors. Reinforced concrete structure.
Total built area of 48600 m².
Shopping Estação Cuiabá (2015)
Rio de Janeiro
.jpg)
Client: BRMalls
Reinforced concrete structure with a total built area of 131000m².
Quattro Building (2016)
Rio de Janeiro

Client: W3 Engenharia
Building with a basement and ten floors. Reinforced concrete structure.
Shopping Vila Velha (2018/2019)
Vila Velha
.jpg)
Client: Littig Engenharia
Verification of reinforced concrete structures. Reinforced concrete structure with prestressed floors.
Total built area of 230,000 m².
Regional Nucleus of Competence in Petroleum (2019)
Rio de Janeiro

Client: Instituto Tecgraf - PUC-Rio
Verification of reinforced concrete structures.
Total built area of 10,000 m².
Norte Shopping Expansion (2019)
Rio de Janeiro

Modelo 3d de cobertura, formato árvore

Modelo 3d de estrutura espacial

Modelo 3d de estrutura espacial

Modelo 3d de cobertura, formato árvore
Client: BRMalls
Verification of the metallic structure of the expansion project.
Shopping Estação Cuiabá (2017)
Rio de Janeiro
.jpg)
Client: BRMalls
Verification of the metallic structure of the cinema (area 120m x 24m and height 16m), domus, facades and marquees.
Terrazas Conde de Bonfim (2020)
Rio de Janeiro

Perspectiva 3d do edifício Terrazas Tijuca

Modelo estrutural feito pela GBG Engenharia para análise do projeto

Perspectiva 3d do edifício Terrazas Tijuca
Client: W3 Engenharia
Verification of reinforced concrete structures. Reinforced concrete structure with prestressed floors.
Total built area of 230,000 m².
Residential Building – R. Codajás (2020)
Rio de Janeiro

Perspectiva 3d da edificação residencial

Modelo desenvolvido pela GBG Engenharia para análise do projeto

Perspectiva 3d da edificação residencial
Client: Stewart Engenharia e Participações Ltda.
Residential building with three floors.
Reinforced concrete structure. Approx. built area: 4,700 m².
Residential Building – R. Heitor Doyle Maia (2020)
Rio de Janeiro

Client: Stewart Engenharia e Participações Ltda.
Main building with a basement and four floors, and an annex building with two floors and a machine room.
Mixed structure (reinforced concrete and steel).
Residential building R. Caio de Melo Franco (2020)
Rio de Janeiro

Modelo desenvolvido pela GBG Engenharia para análise do projeto

Modelo desenvolvido pela GBG Engenharia para análise do projeto

Modelo desenvolvido pela GBG Engenharia para análise do projeto

Modelo desenvolvido pela GBG Engenharia para análise do projeto
Client: LAER
Residential building with four floors.
Steel structure with steel deck slabs and reinforced concrete foundation blocks and ties. Approx. built area: 1,320 m².
Villa Visconti Building (2021)
Rio de Janeiro

Client: W3 Engenharia
Reinforced concrete building comprising a ground floor, one common use floor, five standard floors, rooftop, and roof. Total built area: 4,180 m².
Residential building – R. Dulcídio Cardoso (2022)
Rio de Janeiro

Perspectiva 3d da edificação residencial

Perspectiva 3d da edificação residencial

Modelo estrutural desenvolvido pela GBG Engenharia para análise do projeto

Perspectiva 3d da edificação residencial
Client: LAER
Reinforced concrete structure with a basement, ground floor, one upper floor, and roof. Approx. built area: 2,100 m².
Beit Yacoov School (2022)
São Paulo

Fachada do colégio Beit Yacoov

Fachada do colégio Beit Yacoov

Modelo desenvolvido pela GBG Engenharia para análise do projeto

Fachada do colégio Beit Yacoov
Client: It's Informov
Educational complex composed of a main building with a basement and four floors, and an annex with two floors and a machine room. Mixed structure combining reinforced concrete and structural steel.
Cores do Rio (2022)
Rio de Janeiro

Fachada do edifício Cores do Rio

Modelo desenvolvido pela GBG Engenharia para análise do projeto

Fachada do edifício Cores do Rio
Client: W3 Engenharia
Building with a ground floor, six typical floors, and a rooftop. The structure is made of reinforced concrete. Total built area: 5,276 m².
Residential Building – R. Irineu Inglês (2022)
Rio de Janeiro

Modelo desenvolvido pela GBG Engenharia para análise do projeto

Modelo desenvolvido pela GBG Engenharia para análise do projeto

Modelo desenvolvido pela GBG Engenharia para análise do projeto
Client: LAER
The residential building has a ground floor, 1st, 2nd, and 3rd floors, and a rooftop. The structure is made of reinforced concrete. Approximate area: 3,600 m².
Residential Building – C. Porto Galo (2023)
Rio de Janeiro

Modelo desenvolvido pela GBG Engenharia para análise do projeto

Modelo desenvolvido pela GBG Engenharia para análise do projeto

Modelo desenvolvido pela GBG Engenharia para análise do projeto
Client: LAER
Building with a ground floor, one upper floor, and a rooftop. The structure will be made of reinforced concrete. Approximate area: 2,190 m².
Residential Building – R. Presciliano da Silva (2023)
Rio de Janeiro

Perspectiva 3d da edificação residencial

Perspectiva 3d da edificação residencial

Modelo desenvolvido pela GBG Engenharia para análise do projeto

Perspectiva 3d da edificação residencial
Client: LAER
Building with five floors and a rooftop. The structure will be made of reinforced concrete. Approximate area: 4,600 m².
Memorial do Rio Vertical Cemetery Building (2023)
Rio de Janeiro

Client: BRMalls
Building with a ground floor, four upper floors, and a rooftop.
The structure is made of reinforced concrete. Approximate area: 15,800 m²
Corporate Office - Bracell (2024)
Lençois Paulista

Perspectiva 3d da edificação comercial do Coorporate Office - Bracell

Modelo estrutural desenvolvido pela GBG Engenharia para análise do projeto

Perspectiva 3d da edificação comercial do Coorporate Office - Bracell
Client: It's Informov
Building with one ground floor, one mezzanine level, four upper floors, and a rooftop. The structure is made of reinforced and prestressed concrete. The total built area is approximately 12,000 m²
Cores de Fátima (2024)
Rio de Janeiro

Perspectiva 3d da edificação Cores de Fátima

Perspectiva 3d da edificação Cores de Fátima

Modelo estrutural desenvolvido pela GBG Engenharia para análise do projeto

Perspectiva 3d da edificação Cores de Fátima
Client: W3 Engenharia
Reinforced concrete building featuring a ground floor, one garage level, eight upper stories, roof, and rooftop structure. The total built area is 4,708 m².
Jardim da Barra (2024)
Rio de Janeiro

Perspectiva 3d da edificação Jardim da Barra

Modelo estrutural desenvolvido pela GBG Engenharia para análise do projeto

Perspectiva 3d da edificação Jardim da Barra
Client: MontSerrat
The project comprises two towers, each featuring a ground floor, fourteen upper stories, a rooftop level, machine room, and water tank. The combined built area of both towers is 25,260 m².
Cores da Tijuca (2024)
Rio de Janeiro

Client: W3 Engenharia
Building with a ground floor, nine upper floors, a rooftop, and a roof structure. The building has a reinforced concrete structure and a total built area of 6,889 m².

CONSULTING

Vista geral da ponte sobre a barragem da UHE de Paranapanema

Aplicação da carga: caminhão com carga total de 30 tf

Vista geral da ponte sobre a barragem da UHE de Paranapanema
Bridge over the Paranapanema HPP - Pirajú / SP
Technical report on the structural safety of the bridge over the dam of the Paranapanema HPP, located in the municipality of Pirajú / SP.
Technical report prepared based on an analysis of the existing structure, with the objective of verifying the bridge's carrying capacity, in order to comply with Brazilian legislation and technical standards.
Client: CESI do Brasil Consultoria Ltda.
September / October 2019.



Edifício do reator da usina nuclear

Nuclear Power Plant of Angra III - Angra dos Reis / RJ
Audit of the Angra III Nuclear Plant structural project with special focus on the documentation of the quality assurance of the work, verifying the obligations and technical risks of Andrade Gutierrez for the execution of the contract, based on the project and the technical specifications.
Concrete volume of the work: 195000 m².
Services performed in partnership with ICOPLAN - Internacional de Consultoria e Planejamento S/A.
Client: Andrade Gutierrez.
July 2018 to February 2019.



Test of tubes at non-uniform external pressure
Tests performed in a hydrostatic camera, with measurement of specific deformations in the tube wall.
The device designed for the test was patented by the professionals involved in the project.
Client: Padre Leonel Franca Foundation / Petrobras
2014.

Vista geral do cais do terminal marítimo da NUCLEP

Aplicação da carga: carreta com carga total de 1053 tf


Vista geral do cais do terminal marítimo da NUCLEP
NUCLEP maritime terminal pier - Itajaí / RJ
Verification of the structural design of the NUCLEP maritime terminal pier and execution of a load test, simulating the transport of a 927 tf cargo.
Client: PMMR Consultoria e Projetos de Engenharia Ltda./EBSE Engenharia e Soluções
2011




Anchored concrete retaining wall located at BR040 - Petrópolis / RJ
Tensile tests performed on 71 tendons of an anchored concrete retaining wall located on BR040.
Type A and type B receiving tests were performed.
Client: Padre Leonel Franca Foundation / CONCER
April to June 2019

Vista lateral da ponte

Vista lateral da ponte
Data collection and structural integrity verification of Bridge 1 at the Coca-Cola Andina factory - Duque de Caxias / RJ
Data collection ( as-built ), verification of structural integrity and verification of the load capacity of Bridge 1 located on the premises of Coca-Cola Andina in Duque de Caxias - RJ.
Client: Coca-Cola Andina
April 2016


Anchored concrete retaining wall located at BR040 - Petrópolis / RJ
Tensile tests performed on 71 tendons of an anchored concrete retaining wall located on BR040.
Type A and type B receiving tests were performed.
Client: Padre Leonel Franca Foundation / CONCER
April to June 2019

Data collection and structural integrity verification of Bridge 1 at the Coca-Cola Andina factory - Duque de Caxias / RJ
Data collection ( as-built ), verification of structural integrity and verification of the load capacity of Bridge 1 located on the premises of Coca-Cola Andina in Duque de Caxias - RJ.
Client: Coca-Cola Andina
April 2016





